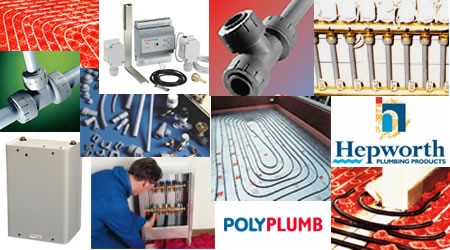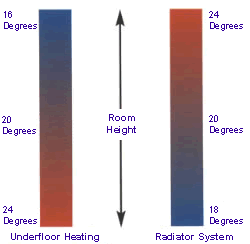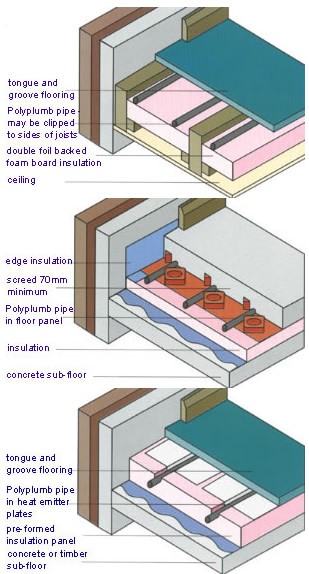Underfloor Heating
The benefits of Underfloor central heating is becoming widely known to the self build market, builders and keen DIY enthusiasts alike. Underfloor central heating (UFCH) gives "invisible" warmth - ideal for modern living, giving clean interior design and maximum usable wall space. UFCH is safer and cleaner than radiator systems as there are no hot surfaces, and dust and air movement are minimised. UFCH also has the benefit of low maintenance with no requirement to paint radiators.
Where radiator central heating systems work primarily by creating convection currents of hot air supplemented by some radiated heat, underfloor central heating systems work primarily by heat radiation supplemented by some convection. As the floor radiates heat uniformly over its surface there is uniform heat distribution - no hot or cold spots - consistent comfort. And best of all, a warm floor - even the best radiator systems can leave you with cold feet.
We offer three configurations of underfloor central heating suitable for new build, retrofit, or any type of construction.
All are compatible with standard central heating boilers and are especially suitable for use with condensing boilers which give maximum efficiency at low output levels.
Ideal Comfort Conditions
Research has shown that ideal comfort levels are achieved when feet are a few degrees warmer than the head, exactly what underfloor heating produces, even heat distribution across the entire floor ensures no cold spots in rooms.
Maintenance and Running Costs
Maintenance of underfloor systems is minimal as the heat element will not corrode or scale. The only metal components being DZR brassware and stainless steel. As underfloor systems operate with a flow temperaure of around 50 degrees centigrade, the use of condensing boilers can deliver efficiencies of upto 98%.
The three basic methods of installing under floor heating are
Solid Floor System Design
UFCH can be permanently built into solid concrete or screeded floors. Insulation is built into the floor as required by Building Regulations directly beneath the unique Polyplumb screeded floor panel. The heating pipe is simply "walked in" and is permanently covered by screed. Floating wooden or stone / tiles or standard carpet / vinyl floor covering may be used.
Suspended Floor System Design
UFCH can be installed simply between the joists of a suspended floor, either from above or from below. Alternatively UFCH pipes can be laid between battens above the joists. Standard tongue and groove floor board is laid above the system and any floor covering may be used.
Floating Floor System Design
UFCH may be installed in floating floors above an existing solid or timber floor. Pipe is simply "pressed in" to the preformed heat emitter plate which sits in grooves within the floating floor insulation panel. Standard tongue and groove floor board is laid above the system and any floor covering may be used.



